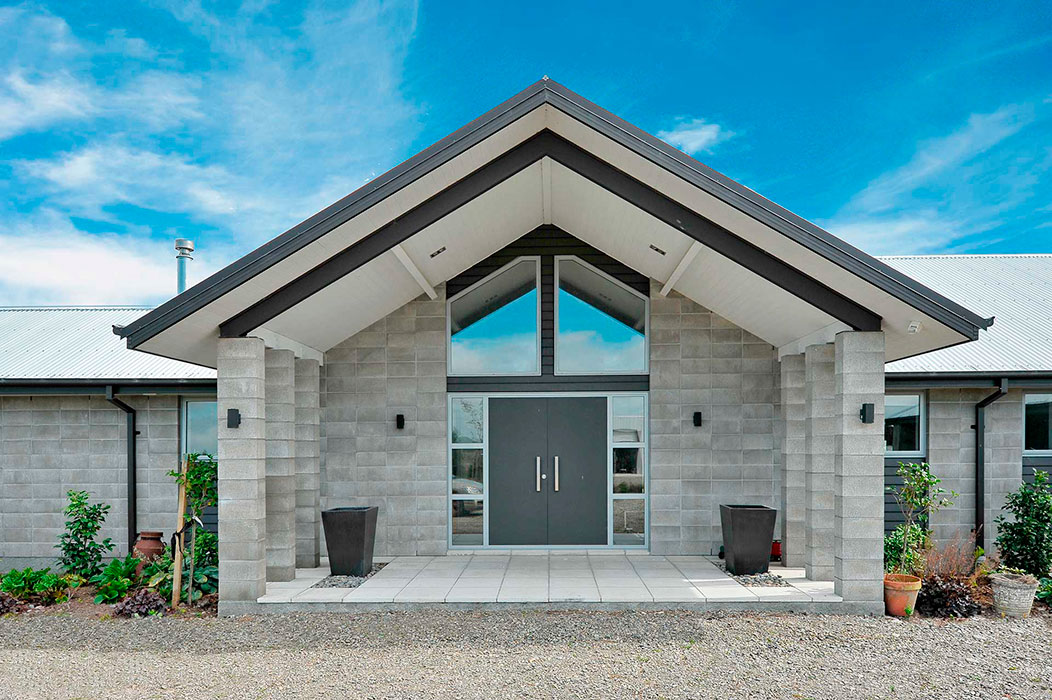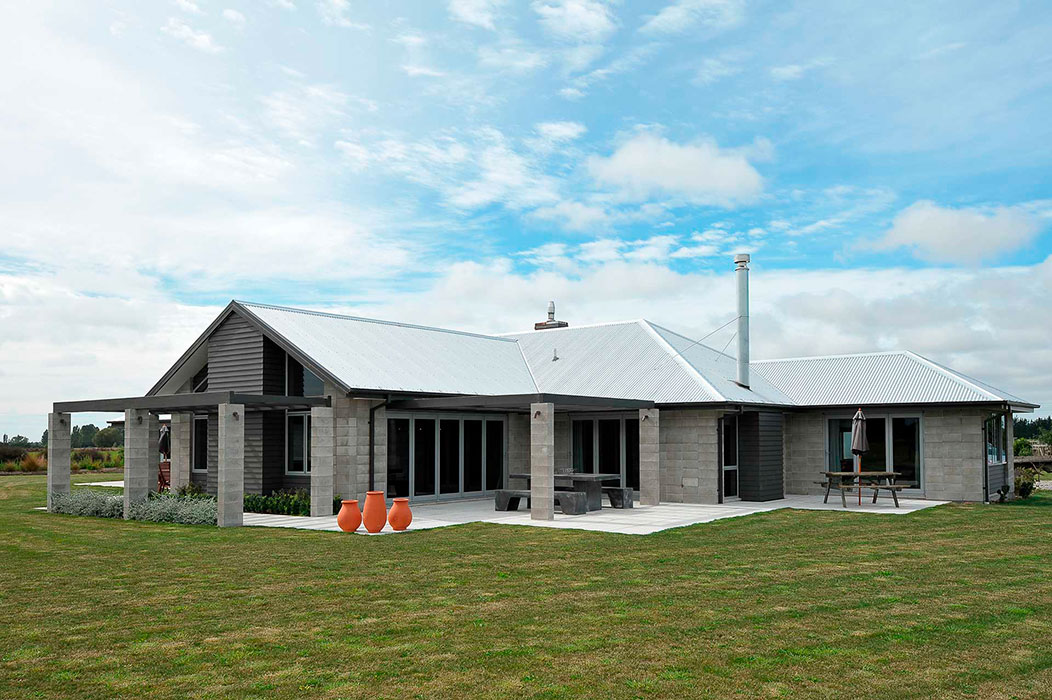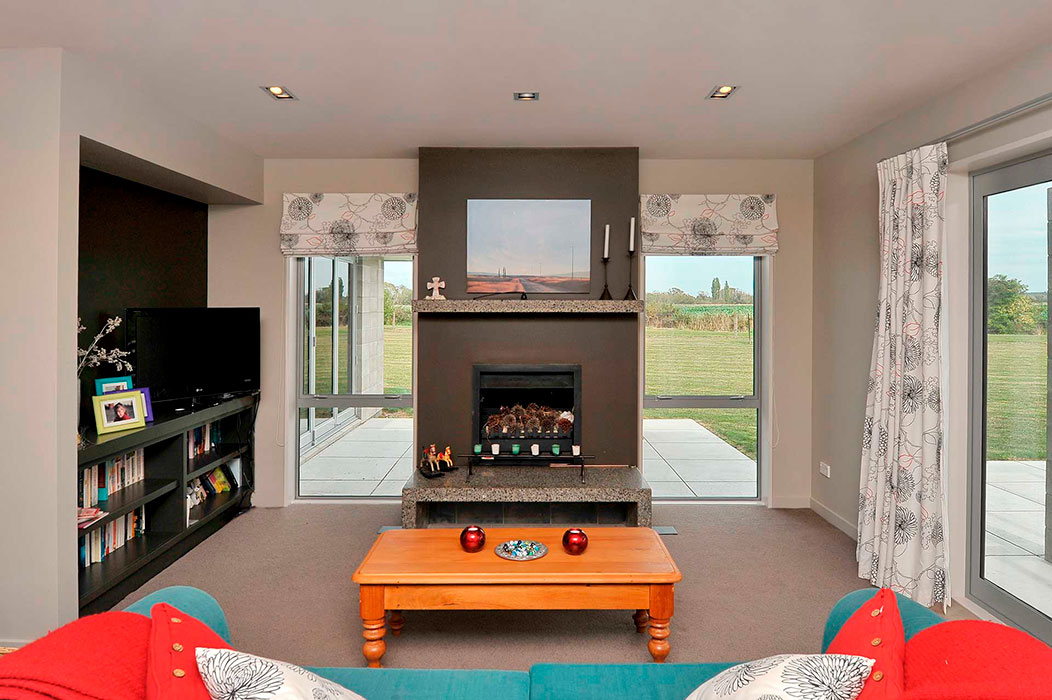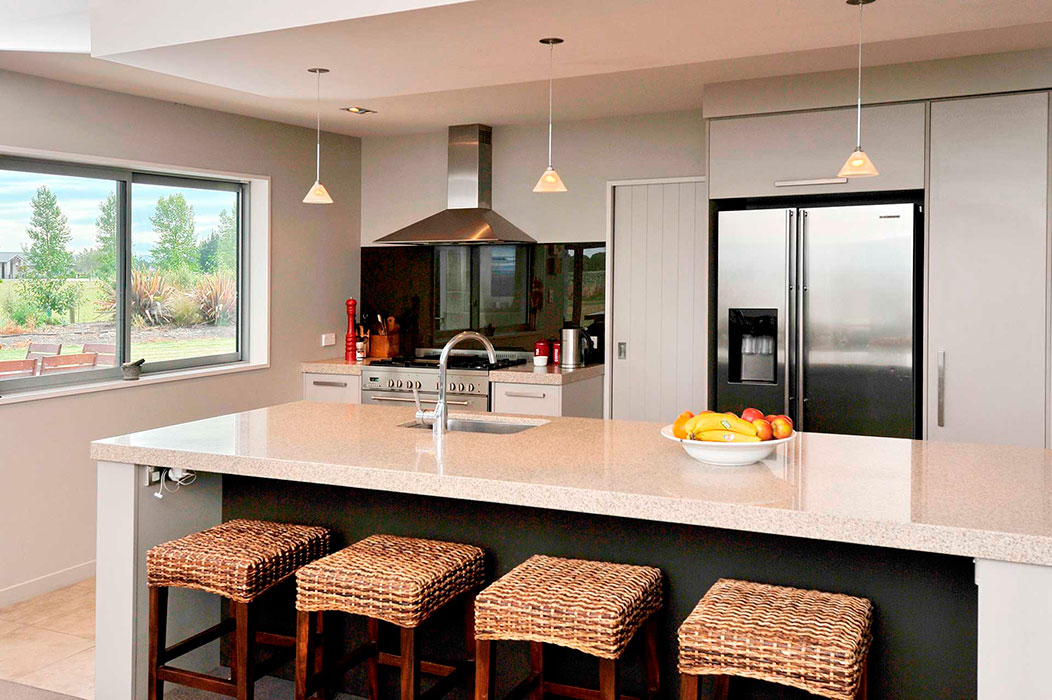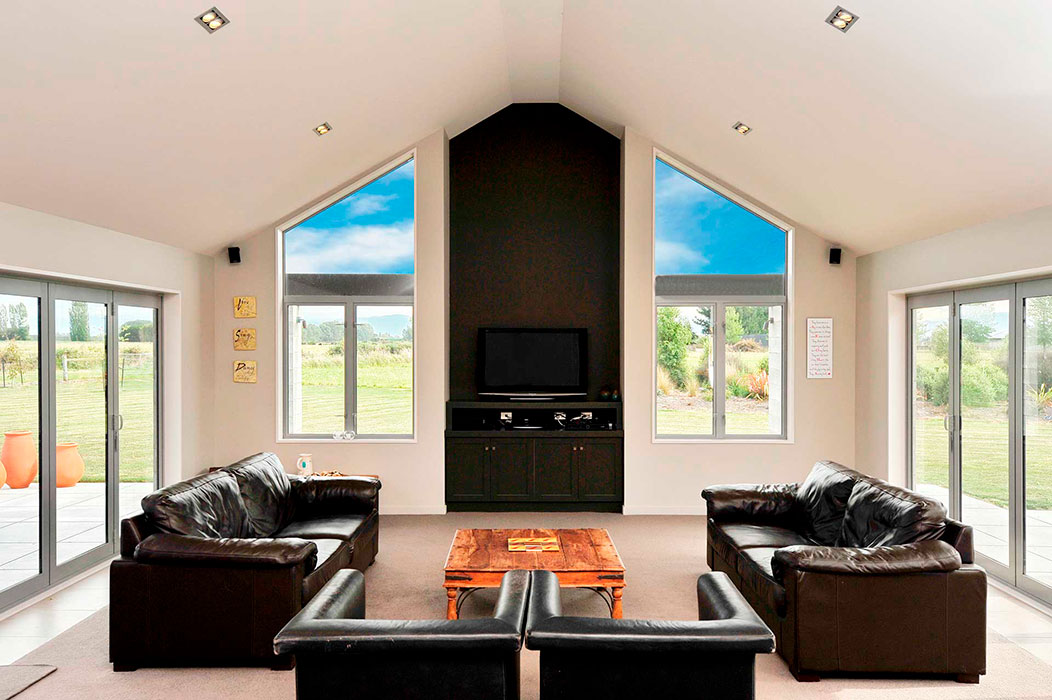Fernside 1
DESIGN FEATURES & CREATIVE SOLUTIONS
Concrete bricks and blocks give solidity and a palette of greys and neutrals anchors this homestead to its setting on the plains of rural North Canterbury. Down a shingle road and surrounded by farms and lifestyle blocks, this site bears the brunt of the nor'wester, the prevailing easterly and southerly winds. The house has been shaped to provide sheltered outdoor areas no matter what the wind. The open plan living room is heated by a wood fire and all day passive solar heating from well positioned glazing. From the stunning central entry the stack bonded concrete masonry wall is a heat sink storing free heat from the wood fire and passive solar gain to release heat slowly and keep the house at a comfortable temperature. Steel portals have been used to achieve the large open spaces and statement entry. The parents' bedroom wing is separated from the other bedrooms to give privacy to the master suite and allow for harmonious family living. The kitchen with scullery is the hub of the home with an adjacent office and second living room all flowing from the hub.
- Show All
- Exterior
- Interior

