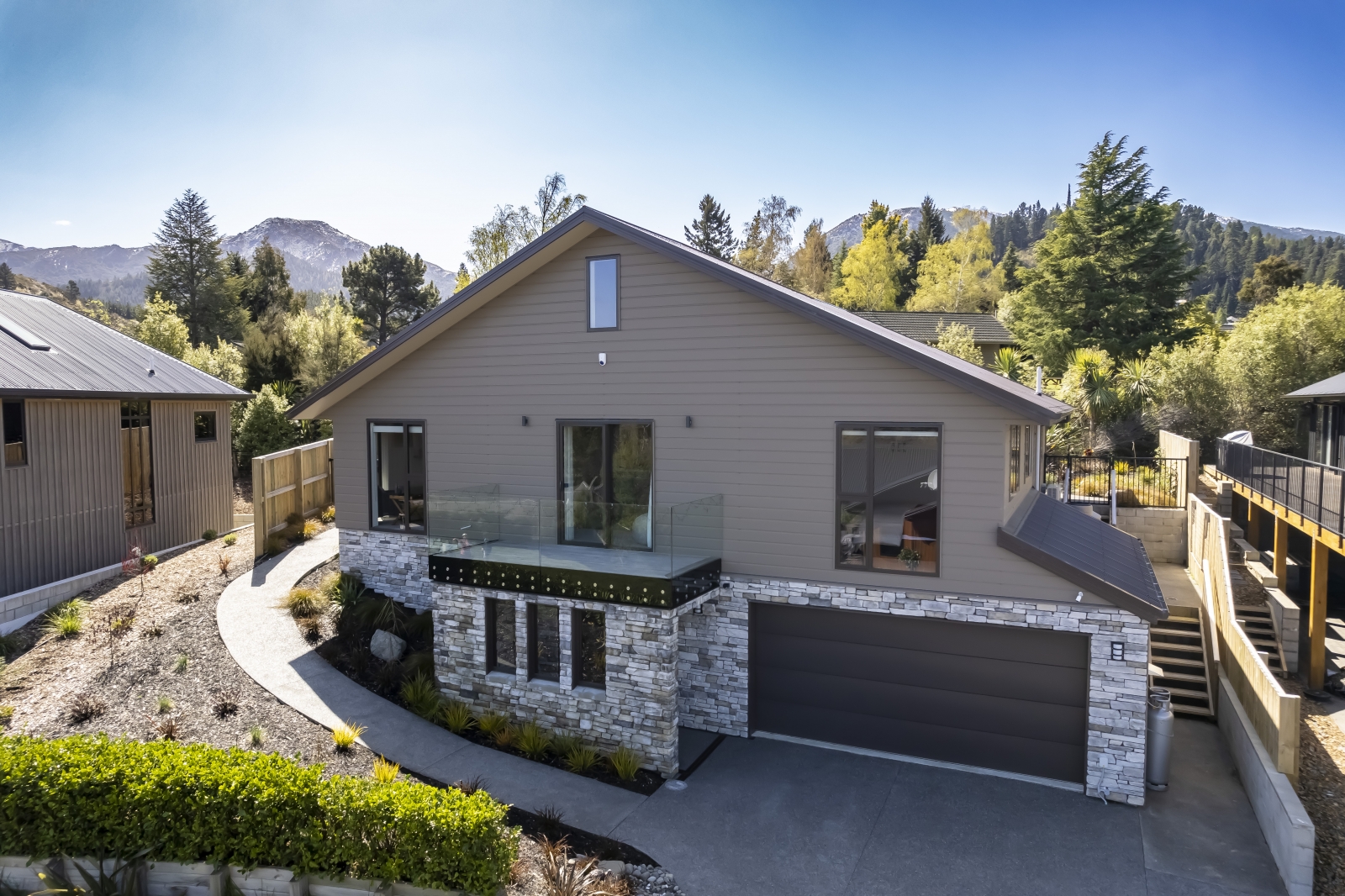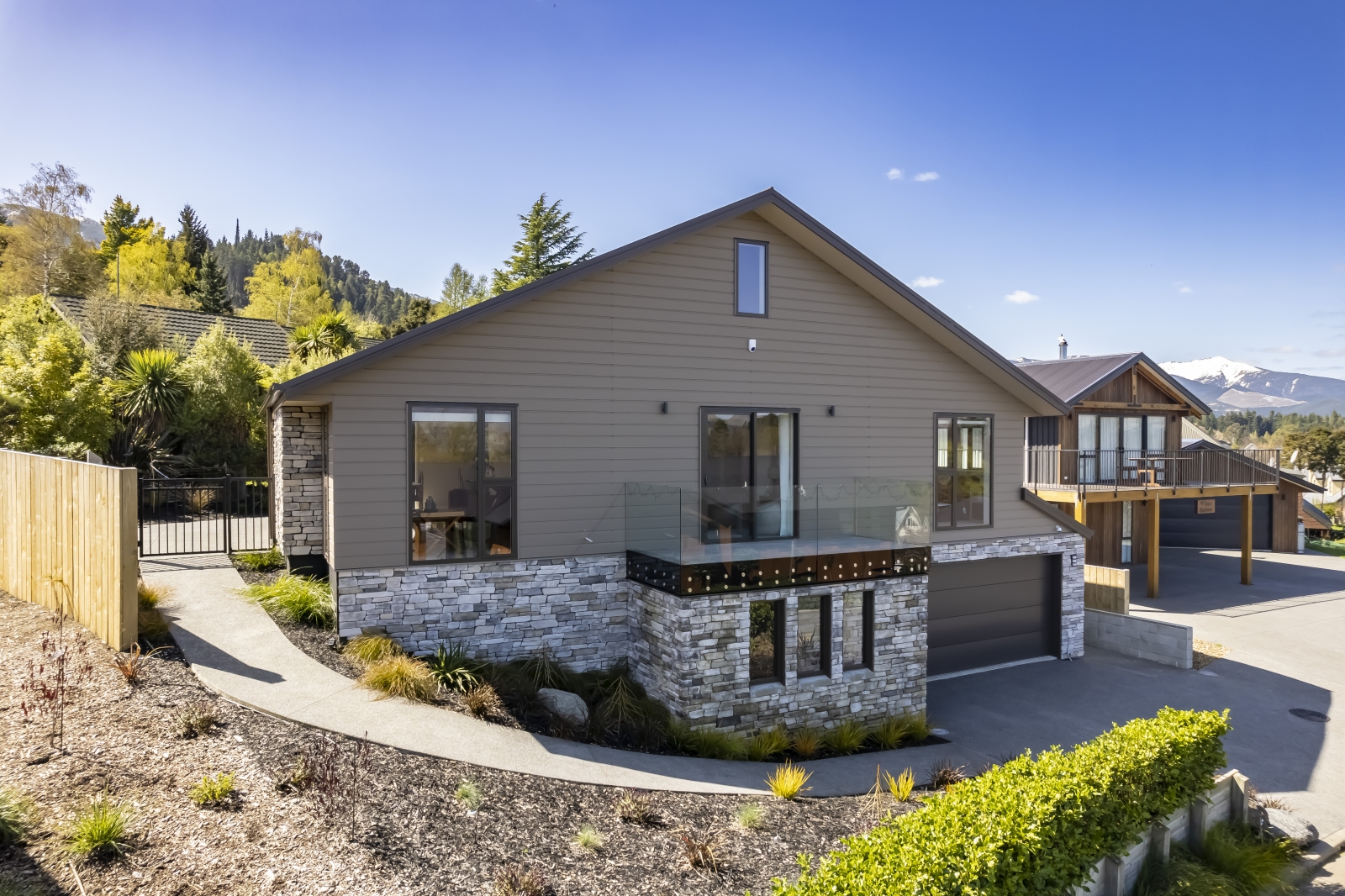FUTURE PROOFING
DESIGN FEATURES & CREATIVE SOLUTIONS
Here’s another recently completed alpine holiday home by Sally Turnbull Architecture.
The owners wanted a comfortable low-maintenance future-proofed holiday home to which they could eventually retire. The elevated site has stunning vistas and overlooks the ever-changing colours of a plantation of mature oaks.
The stone cladding anchors the home and references the alpine setting while providing privacy and shelter to front door.
The lower floor consists of garaging, laundry, bathroom and access to the services area for heat pumps, gas equipment and a rainwater harvesting tank.
From the entry, stairs and a hydraulic lift access the upper level which consists of bedrooms, bathrooms, and open-plan living rooms to the north which flow through to the private outdoor living areas.
Sustainability features include insulation well above building code to minimise energy demand throughout the year and water harvesting to reduce the demand on town water supply and provide resilience.
- Show All
- Exterior
- Interior








